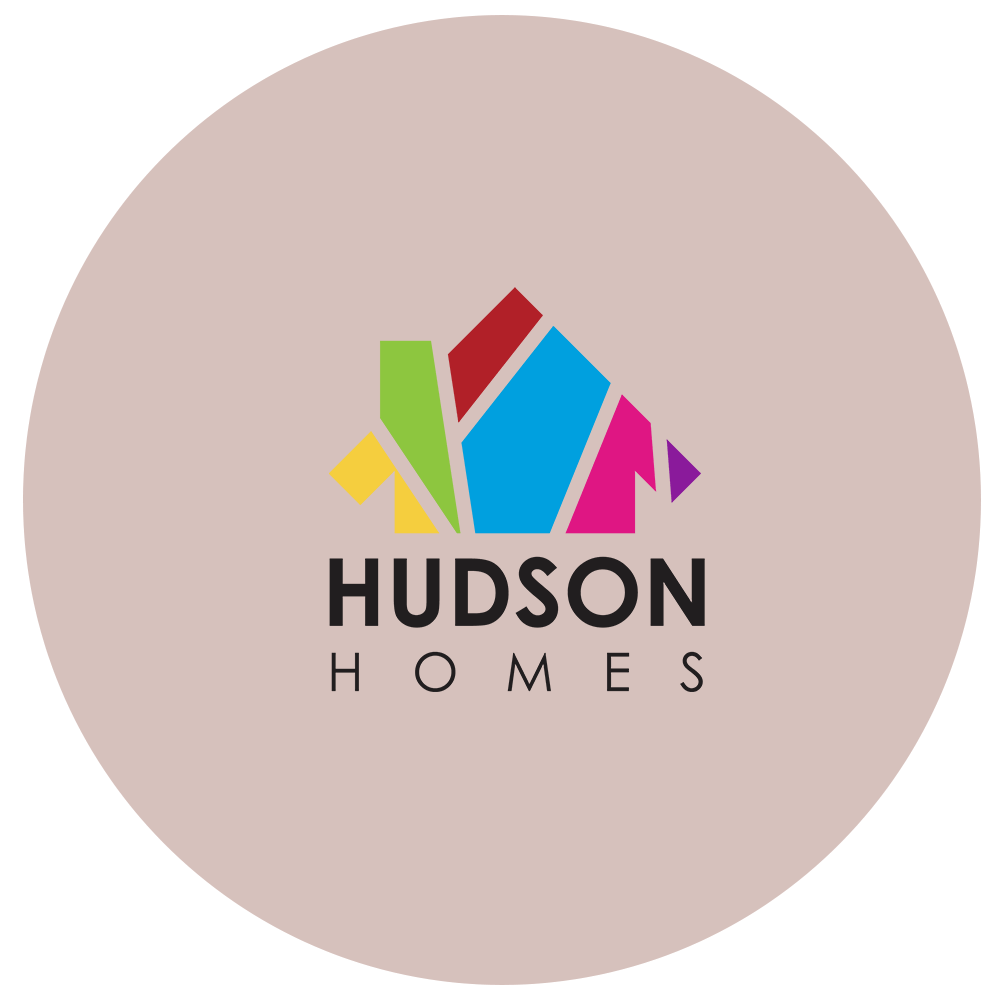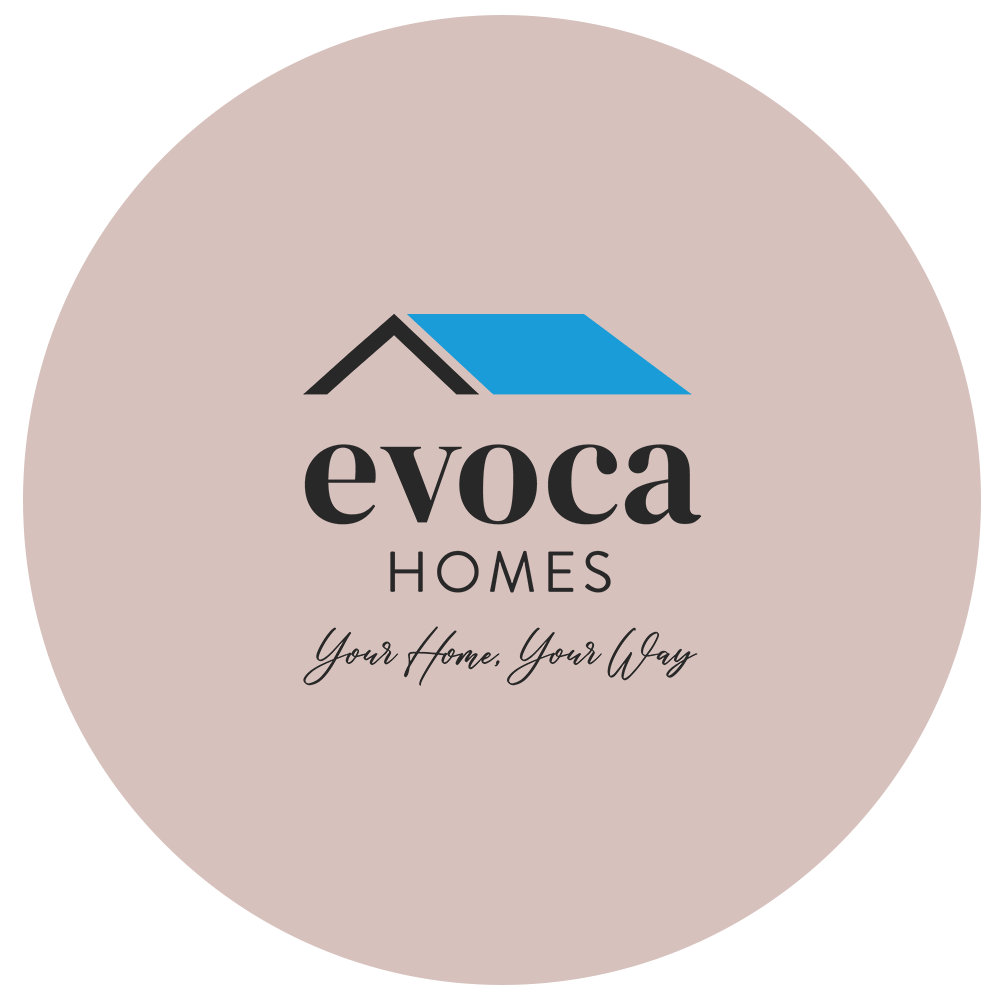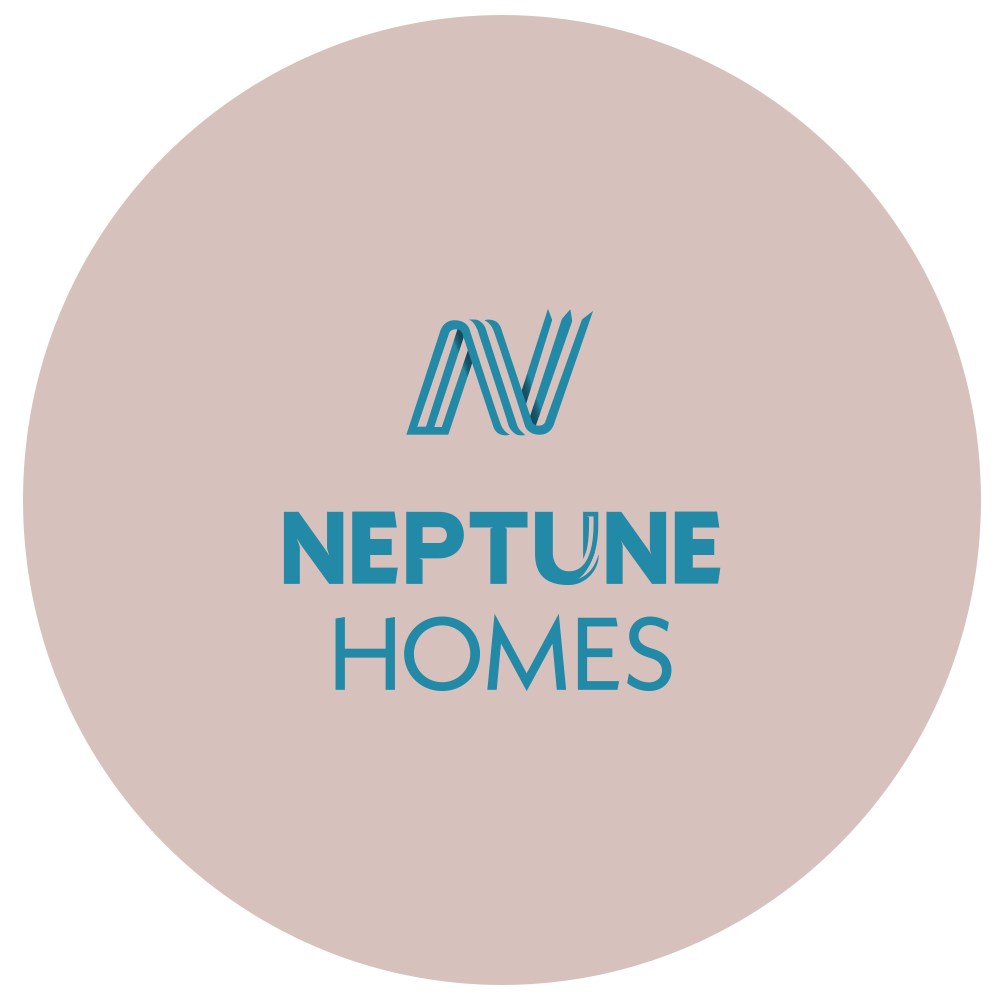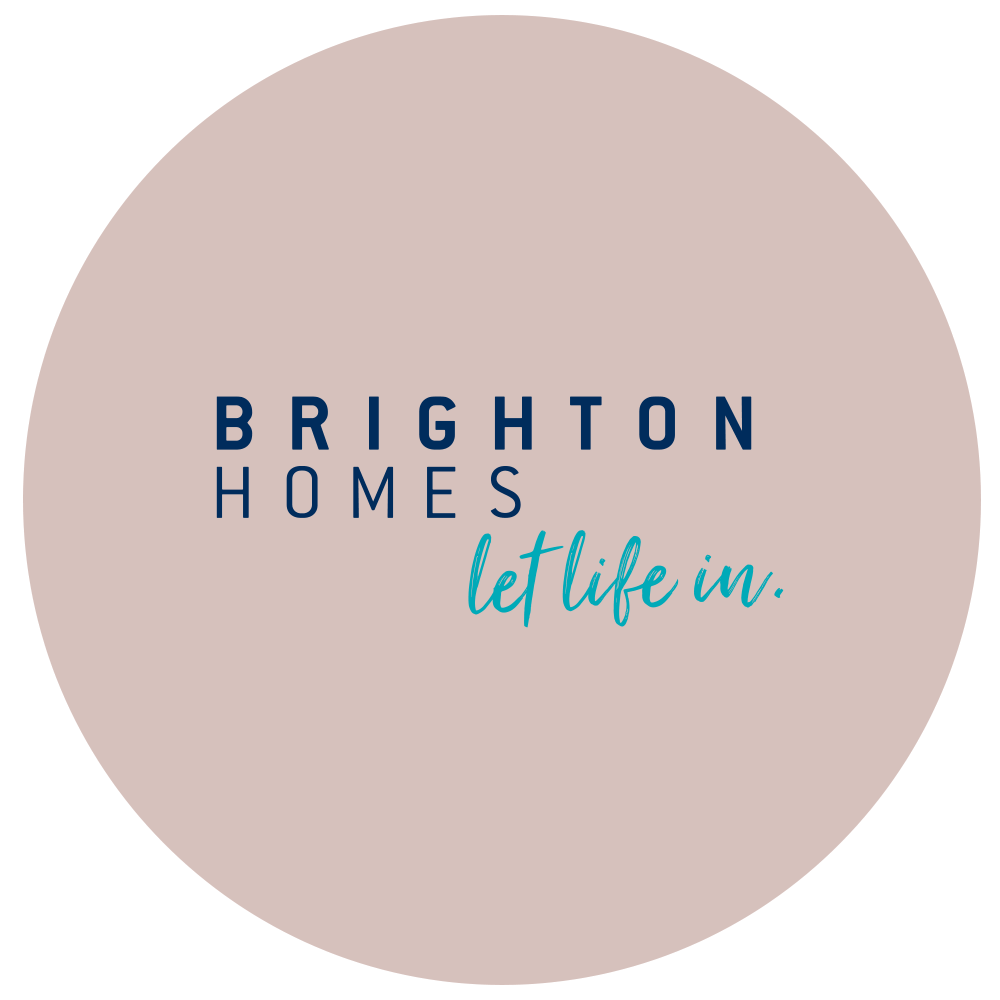Display Village
Explore homes by our partner builders
We’ve partnered with some of Australia’s top builders, to deliver a range of exquisite home designs perfect for Brookhaven lifestyles. Visit our Boutique Display Village to tour the homes and find the one that’s right for you.
Azure 25
Hamptons Facade
The Azure is ideal for the family that enjoys bringing people together. With its large open plan living and entertaining areas, its vast kitchen with big island bench and an outdoor alfresco area all combine to bring a breath of fresh air to a lovely family home.
Brookhaven 262
Lifestyle Prestige Facade

Welcome to the Brookhaven 262, where contemporary luxury meets seamless living. Step into an expansive open plan design that beckons with natural light, illuminating every corner with warmth and tranquillity. Wide hallways guide your journey through this thoughtfully crafted home, ensuring effortless navigation and a sense of boundless space.
Halifax 35
Lakeside Facade

The Halifax 36 is a feature packed family home designed to meet every need with ease. From its multiple living areas to its seamless indoor-outdoor flow, every element has been carefully considered to enhance everyday living. The open plan kitchen, dining, and living spaces form the heart of the home, perfect for both family time and entertaining.
Capeview 27
Shoal Facade

The Capeview 30 is a thoughtfully designed family home that perfectly balances functionality and style. Boasting four generously sized bedrooms, including a luxurious master suite with dual walk-in robes and a spacious ensuite, this home provides a private retreat for parents. The open plan living, dining, and kitchen area seamlessly connects to the alfresco, making entertaining effortless.
Marina 25
Sol Facade

Experience the perfect blend of functionality and elegant design in this versatile single-storey home. The Marina is crafted for relaxed living, offering a seamless indoor-outdoor lifestyle with its open-plan kitchen, family, and dining area flowing effortlessly to the outdoor entertaining space.
Celeste 30
Ocean Facade

The Celeste boasts a stunning floorplan designed for modern living. It features four bedrooms, all located upstairs for ultimate privacy. Its open-plan layout maximises space, making it perfect for narrow lots. The spacious master suite is a true retreat, complete with a luxurious ensuite.
Visit the Display Village
ADDRESS
Greenleaf Grove, Bahrs Scrub QLDPARKING
Free parking at 3 Whitewood Avenue, Bahrs Scrub QLD






