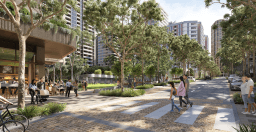SOUL RESIDENCES
Live a short walk from parks, playgrounds, shops and more.
Newly completed 1,2 and 3 bedroom apartments coming soon.
Fast facts
Warm and inviting, in a neighbourhood that's 100% walkable. Soul Residences is your home by the park close to everything that you need. With up to six homes per floor and two lifts, you can enjoy the space and privacy you deserve.
Midtown masterplan
Explore our masterplan map and find out where Soul Residences is situated along with all the community facilities Midtown has to offer.
Disclaimer: Masterplan map above is an artist’s impression and indicative for illustration purposes. Future residential buildings will include a mix of private housing, as well as affordable and community housing.












