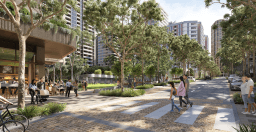TREEHOUSE
Embrace parkfront living with gardens above, parks below and nature within.
Discover the newest release at Midtown.
Fast facts
Treehouse offers a unique living experience that exemplifies community connections and interactions, with an abundance of communal spaces within the building that extends beyond your apartment. Here are some fast facts about Treehouse.
Midtown masterplan
Explore our masterplan map and find out where Treehouse is situated along with all the community facilities Midtown has to offer.
Disclaimer: Masterplan map above is an artist’s impression and indicative for illustration purposes. Future residential buildings will include a mix of private housing, as well as affordable and community housing.












