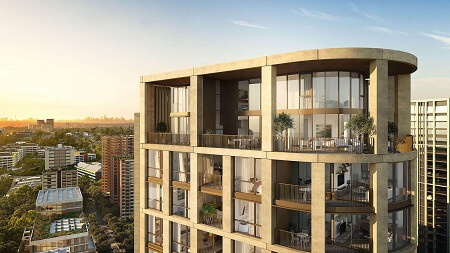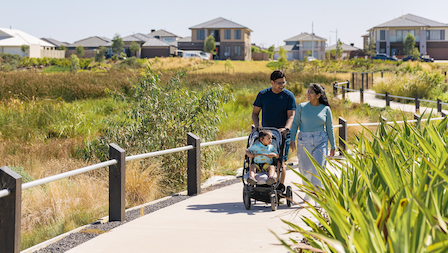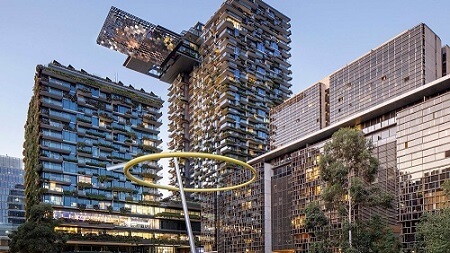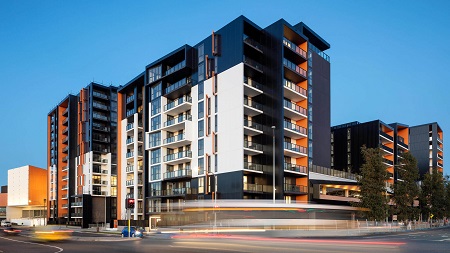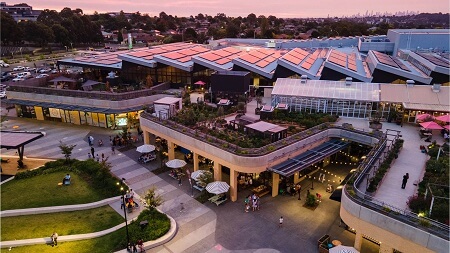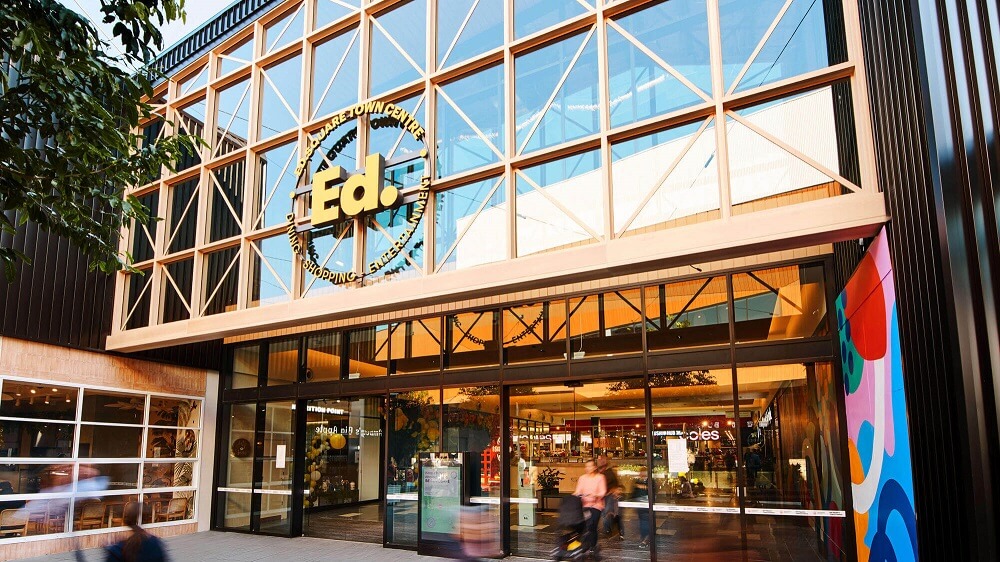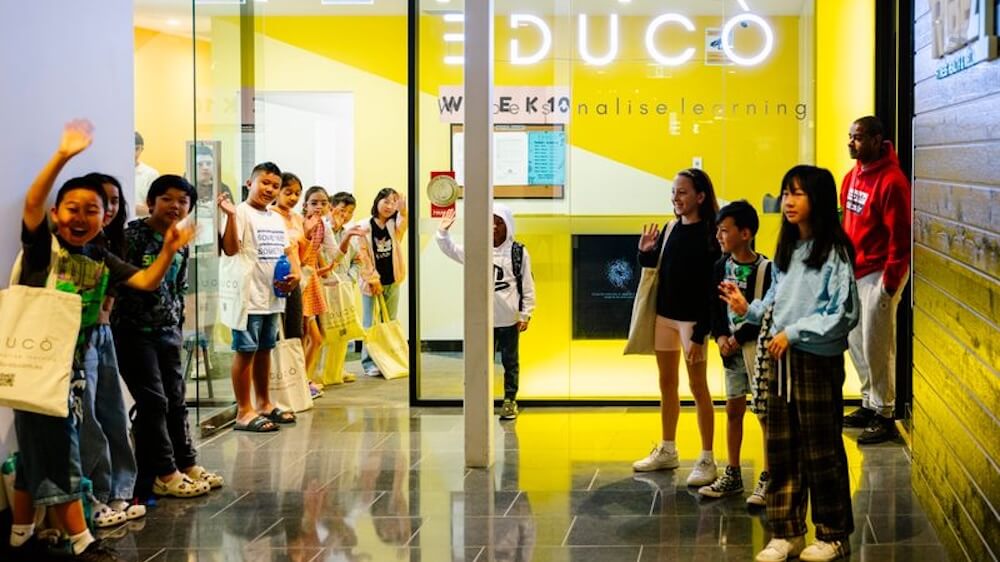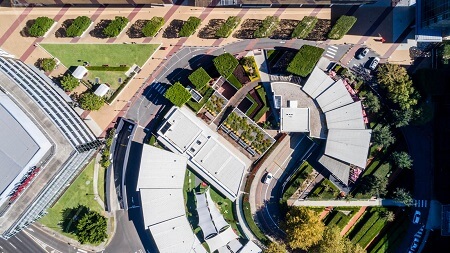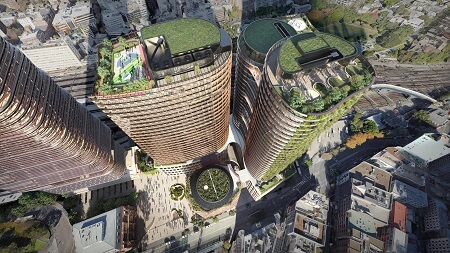Q&A Insights: 5 minutes with Brunswick & Co. Lead Architect Paul Focic

COX Architecture’s Lead Architect for Brunswick & Co., Paul Focic.
In our second interview as part of the Q&A Insights series, we sat down with Paul Focic from COX, the lead architect behind Brunswick & Co.
From featuring diversified amenity to incorporating those special features renters will truly appreciate, Paul shares his insights into the design process on Frasers Property's first ever Build-to-Rent project.
Have a read of our interview via the link below.
What is your role at Brunswick & Co.?
As the architectural Design Director my role has been to lead the design and conceptual approach to the project. I’ve been helping the team at Frasers Property to crystalise a unique vision across architecture and interiors to create a truly memorable resident experience. It has been an exciting and rewarding journey to work alongside such an inspired client group and the team at COX are truly proud to be involved in this project.
How long have you been working on this project for?
The Brunswick & Co. project first came across my desk in late 2020 and has been moving at pace ever since! We helped the team develop a State Government submission, achieve a successful Development Application, document and tender the project and are now working with Hutchinson Builders as the construction phase of the project gains momentum.
Hutchies are currently ‘forming up’ the podium levels of the project and early in the new year we will start to see the typical tower floors emerge from site, which will be an important and exciting milestone.
Where did you draw design inspiration from?
Design inspiration for the project has been drawn from the context of Fortitude Valley, particularly from a series of masonry heritage buildings along Brunswick Street and the edgy, urban, entertainment precinct the building is a part of.
Bridging these histories, Brunswick and Co. seeks to respect the past through its crafted brickwork podium which will create civic presence and quality to the streetscape while looking to the future with an unparalleled amenity offer that capitalises on Brisbane’s subtropical climate and lifestyle.
How and why did you settle on the final design?
The final design has been refined over numerous iterations all with the renter at the forefront of our focus. Both Frasers Property and COX bring so many lessons learnt from previous projects, which has certainly helped shape the renting experience for residents.
This design has been tailored to the projected demographics of the resident cohort to ensure the amenity and apartment designs meet and exceed future resident expectations. Living at Brunswick and Co. will epitomise a sophisticated, urban lifestyle that generations of renters can aspire to.
What are some of the standout design features of Brunswick & Co.?
There are so many interesting design features incorporated throughout the amenity spaces of Brunswick and Co., each of which cater to a wide range of lifestyle and leisure opportunities for residents.
Some of the personal standouts for me are housed in the multi-level resident rooftop which links a series of amenity spaces on Level 25 with the rooftop resort style pool and lush subtropical landscape.
The dedicated dining room, bookable for parties and events with views to the CBD skyline will be a special place where residents can celebrate life’s important milestones.
The intimate wine tasting room and cellar is also a personal favourite with its dark and moody joinery providing the perfect backdrop for deep interpersonal connection and conversation.
How have the architectural features differed in this project from a typical residential building, knowing that renters will ultimately call Brunswick & Co. home?
Brunswick and Co. has been designed not just as a series of apartments but as a vertical village where residents can call home. A living, thriving, vertical community that is more akin to a resort hotel than the typical residential apartment building.
Pets are welcome and a dedicated dog park has been designed on the rooftop for residents’ pampered pooches along with a purpose-built dog wash facility. Library and lounges spaces, cinema rooms, podcasting and games areas, wellness and co-working spaces all encourage resident interaction and connection which is so important – particularly as one third of Australians report experiencing loneliness and social isolation.
What is your favourite architectural feature if you had to name one?
If I had to name just one it would be the cantilevered rooftop deck viewing deck on Level 25 which frames a vista to the Brisbane city skyline. The sweeping curve extending from the outdoor terrace directs and captures views from this spectacular vantage point and will be an amazing space to enjoy sunset drinks and views to the fireworks during Brisbane’s Riverfire festival. This is the project’s key ‘Instagrammable’ and celebration moment, completely unique and bespoke to the Brunswick and Co. location.
Do you have anything else to add?
The journey of the project so far has been a real career highlight and joy for me. Having the opportunity to work alongside a group of talented and enthusiastic development, design and construction professionals has been inspiring. The collective intelligence of the whole team has been harnessed to great effect. Congratulations to the Frasers team on assembling such a great group of people.
See more articles on


