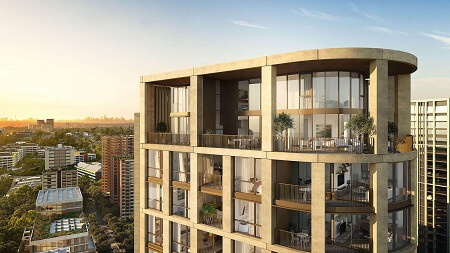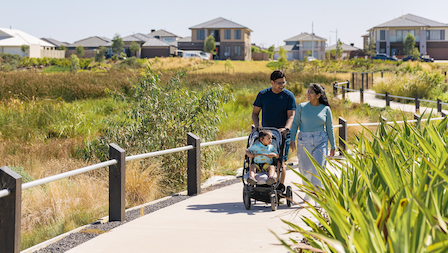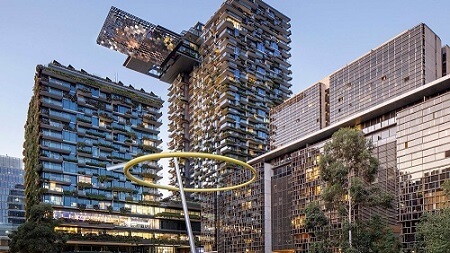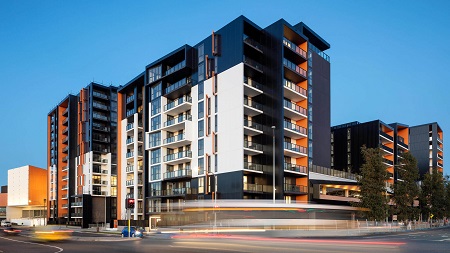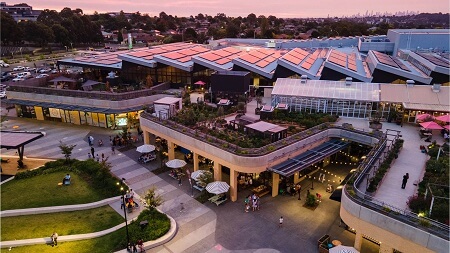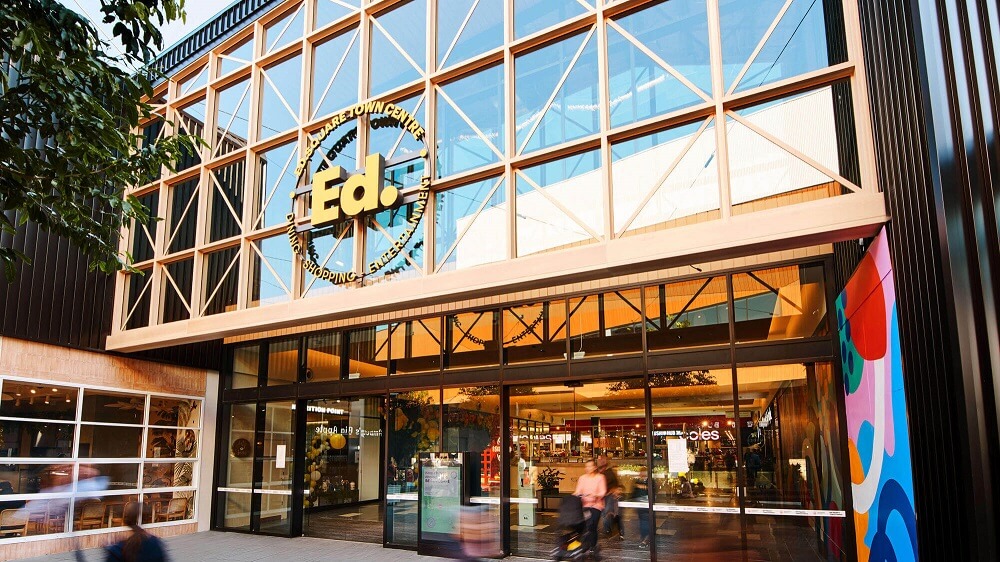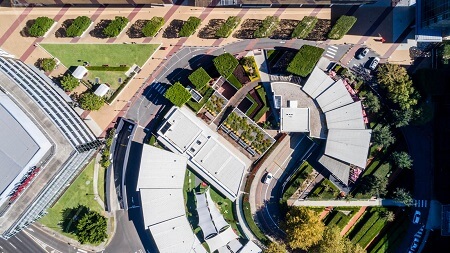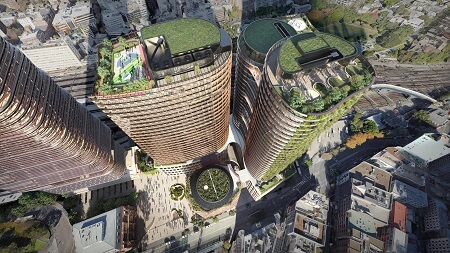The Great Australian Home Evolution
From wattle-and-daub huts and workers cottages to Californian bungalows and the ubiquitous triple fronted brick veneer, there’s been plenty of evolution in Australian house design. We look at the past, present, and future of the Aussie home.

Miner’s outside wattle and daub hut with bark roof, Hill. Mitchell Library, State Library of New South Wales.
Sleeping in tents at Sydney Cove in 1788, "on the hard cold ground; spiders, ants, and every vermin that you can think of" crawling over them, the early colonisers of Australia must have wondered whether it had been worth the eight months they had spent at sea to get there.
With tools and lumber in scarce supply—and perhaps taking their cues from the bark and branch huts built by local Aboriginal people on the banks of Sydney Harbour—early settlers turned to materials they could find in the surrounding environment to build more permanent accommodations. With dirt floors and mud walls, their rudimentary wattle-and-daub houses provided more shelter than a canvas tent but tended to disintegrate quickly when lashed by heavy rain.
Eventually, better materials arrived by ship or were manufactured locally, and the colonial Georgian style was born. Replicating the architectural styles popular from Britain, these early colonial buildings were boxy, insular, and formal.
 State Library of Victoria, Illidge, Ralph.
State Library of Victoria, Illidge, Ralph.
"When Australian cities were founded, building typologies were based on the English way of life," says Rahmin Jahromi from Cox Architects. "That was seen as a masonry box with small windows, sitting around a very symmetrical, internally focused layout. It was a very introverted, almost clinical experience."
Formality was important, with certain rooms—such as sitting rooms and dining rooms—not to be used for other activities. Similarly, the garden was for admiring, not for immersing in.
"You were not to use the garden, you were to look at it," says Rahmin. "Houses at the time were designed to have a fairly passive relationship to the garden. In the grander homes they were there for aesthetic value, rather than for entertaining and spending time in. That came later."
 State Library of Victoria, Illidge, Ralph.
State Library of Victoria, Illidge, Ralph.
Indoor outdoor interplay
 Queenslander house in Harris Street, Windsor, Brisbane, ca. 1905. State Library of Queensland.
Queenslander house in Harris Street, Windsor, Brisbane, ca. 1905. State Library of Queensland.
Within the span of two or three generations from settlement, Australian housing styles rapidly evolved. Ornate Victorian terraces and worker cottages sprang up in the inner suburbs of Melbourne and Sydney. As different parts of the country were explored and settled, new cities were established, and populations grew.
The hot, subtropical climate of Queensland necessitated a rethinking of the dominant architectural styles. The colonial experience in India provided a template.
"A lot of these colonials had been to Asia before and imported ideas they'd seen in the sub-continent, such as the verandah" explains Rahmin. "Varanda is a Hindi word [meaning 'roofed gallery']. They amended that house to start taking on the element of a verandah and then eventually the evolution of that into the bungalow— which, incidentally, is a Bengali word.
"From there, the evolution of Australian housing and the birth of the classic Queenslander style created more of a relationship between the inside of the home and the outside."
The nation's embrace of indoor-outdoor living intensified in the inter-war and post-war years, as returned soldiers and European migrants put down roots. The compact and cheap to build California Bungalow became the dominant style. Many had space for a carport and a generous backyard, perfect for entertaining, cooking, and gathering with family and friends.
The modernist era
In the post-war boom years, Australian housing styles evolved again, capturing the spirit and essence of the modernist era.
The clean lines and lack of ornamentation of Mid-Century designs were widely embraced in Australia's suburbs, though perhaps not as much as the ubiquitous triple- fronted 'brick veneer' — famously captured by artist Howard Arkley as a celebration of a uniquely Australian suburban vernacular.
Hallum Jennings, Design Director at Frasers Property Australia says that the modern era captured the essence of a newly sophisticated, confident, and laid-back Australia.
"We loved simple, free-flowing spaces and a lack of constriction in our living spaces," says Hallum. "We had the ideal climate for indoor-outdoor entertaining, we had the means, and the love of a good time. Those factors, combined with the kinds of building materials that were prevalent at that time, influenced the architecture of our homes and the design of our gardens."
The next frontier: socially connected, multi-purpose, and climate resilient
 Putney Hill, NSW.
Putney Hill, NSW.
We're now firmly in the 'contemporary' phase of Australia's home design evolution. Open plan dominates with blurred lines between kitchen, dining, and living spaces. Light-filled rooms, large windows, skillion roofs, and a combination of natural stone, brick, and rendered facades predominate. A sense of 'flow' between indoor and outdoor entertaining areas is highly prized.
So, what's next for the homes of the future? Hallum Jennings says that two of the three major design trends have been borne out of the recent COVID-19 pandemic.
"For a while, the pandemic meant we had to do everything from home," explains Hallum. "Work, study, oversee the kids' education, exercise, and entertain ourselves. For a lot of people, there was a realisation that the spaces in their homes weren't that flexible or suitable for all these kinds of activities.
"And even though there has been a steady increase in those returning to the office for work, many people still prefer a hybrid situation. So having spaces in your home that adequately support work from home or home schooling are still very much in demand. We're seeing new designs emerge with multifunctional spaces that allow for this."The second trend is in response to the greater sense of local connection that people experienced in their neighbourhoods.
"For a long time, Australian home design has emphasised the backyard and private space, without considering the social benefit of a front garden or communal space that encourages neighbours to stop and say hello. As private open space in the form of backyards are reducing in size we're seeing residents adapting by moving out into the public spaces, and we're certainly designing dynamic communal spaces in Frasers Property communities like Ed.Square and Midtown."
The third trend is toward greater energy efficiency in homes, whether through better siting and passive solar design, high performance insulation, renewable energy, or a combination of methods.
If you've shivered through the last couple of winters at home or sweltered through the summers, you're no doubt keenly aware that older Australian homes leave a lot to be desired when it comes to internal climate and efficiency. That's something that many new home builders are addressing with 6-star, 7-star, and even 8-star energy rated homes. The inclusion of smart energy efficient features like insulated slabs, retractable window shades, solar power, double glazed windows, energy efficient appliances, and minimal air leakage, homes aren't just more comfortable to live in, they're far cheaper to run.
Ramin Jahromi says that all three of these emerging trends promise significant wellbeing benefits.
"People are still having their great home, but at the same time it's more comfortable, more connected, and more resilient," he says.
"It's been a huge shift from where we started with a box with four walls and some tiny windows to where we are sitting now."
See more articles on


