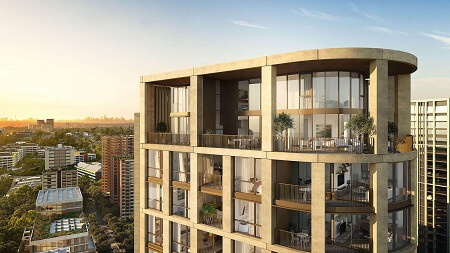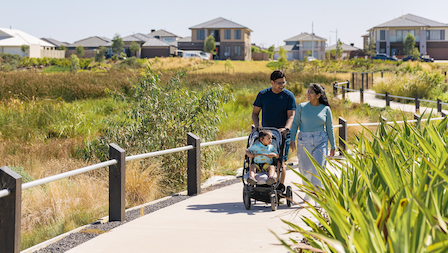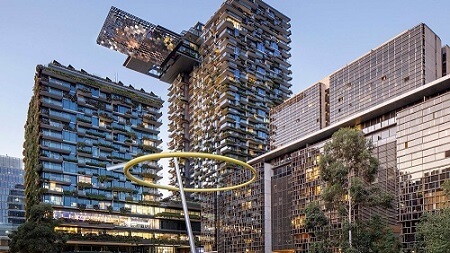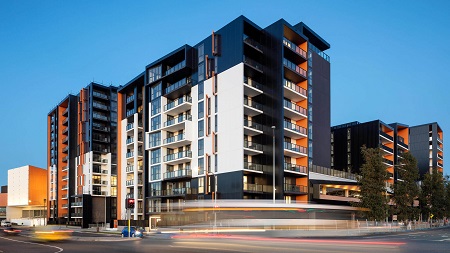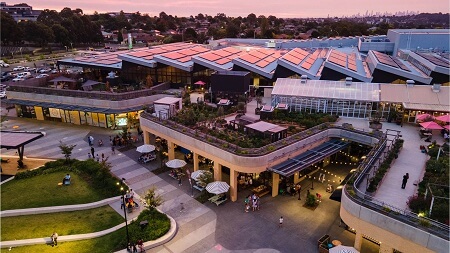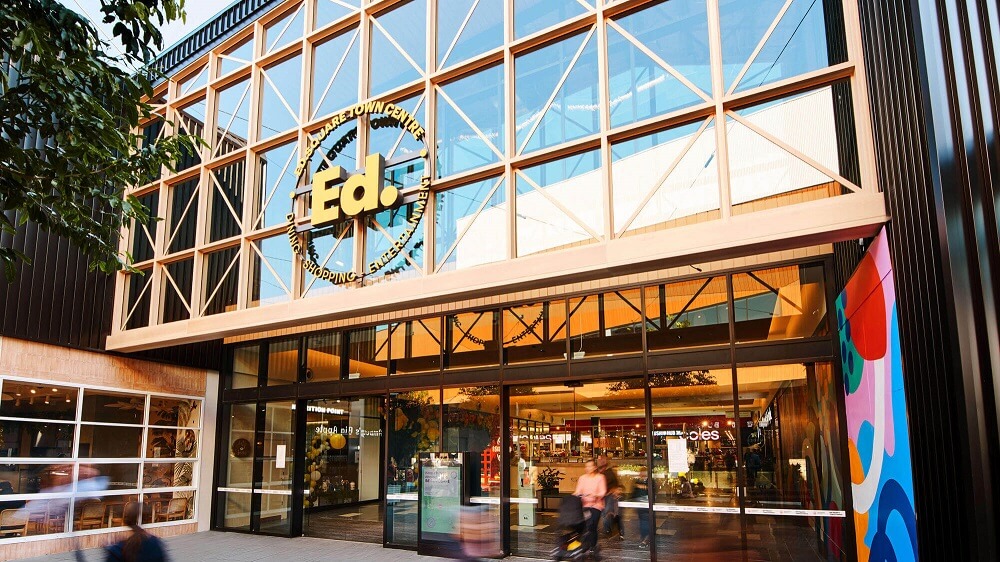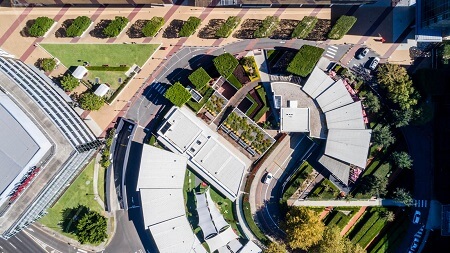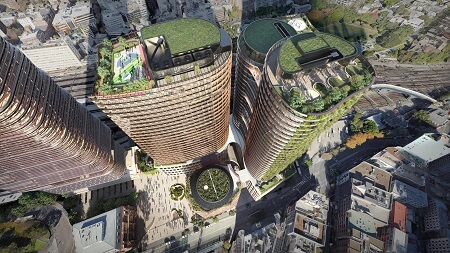Residential
Creating proud communities since 1924
100 Years Proud
We think home is a feeling, a place where community spirit matters.
Since 1924, Frasers Property Australia has created stronger, smarter, happier neighbourhoods which people are proud to call home. International in scale but local at heart, our place-making and community development experience means we create homes and communities that are connected, diverse, sustainable and beautiful, enhancing the way people live life together.
A long-lasting legacy
During our legacy, we’ve built over 145,000 homes for Australians in award-winning communities like Central Park Sydney (NSW), Burwood Brickworks (VIC), Brookhaven (QLD) and Port Coogee (WA).
- We care for our customers, in purchasing and beyond.
- Dedicated community development teams
- Industry-leading customer care and loyalty rewards program

History
Dating all the way back to 1924, our reputation and legacy is built on 100 years of Australian placemaking.
Quality
Everything we focus on speaks to our unwavering commitment to excellence and quality.
Care
Our approach to care is much more than merely customer service. It’s an attitude to go further for each and every customer.
Belonging
Our purpose as a business is to create stronger, smarter, happier neighbourhoods that enhance the way people connect with each other.
Our communities
Every Frasers Property community is designed to help people connect, find belonging and live proud.
Now selling
The Waterfront, Shell Cove is a harbourside community on the NSW South Coast just over one hour’s drive from Sydney’s southern suburbs.
Walkable community surrounded by parks and playgrounds.
Homes, land and apartments now selling
$
1,030,000
to
$
3,485,000
Now selling
At Mambourin, in Melbourne's thriving west, we're working with the brightest minds to imagine a community of city-like convenience, just minutes from all the amenities you could need.
World-leading 6 star sustainable community.
Land now selling
$
359,500
to
$
359,500
Browse all residential properties
Our stories
A proud collection of our customers' stories
Search our communities
Discover a place you’ll be proud to call home


