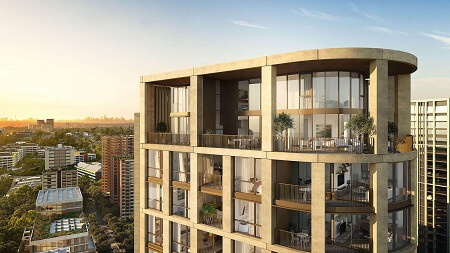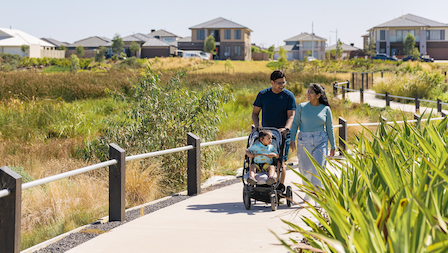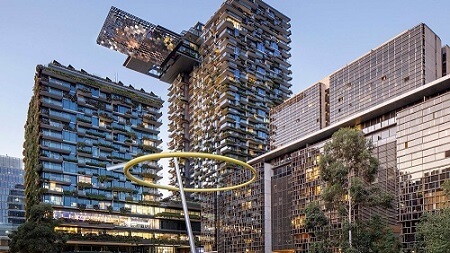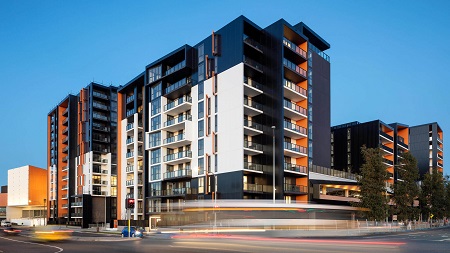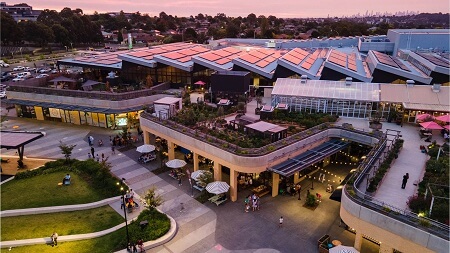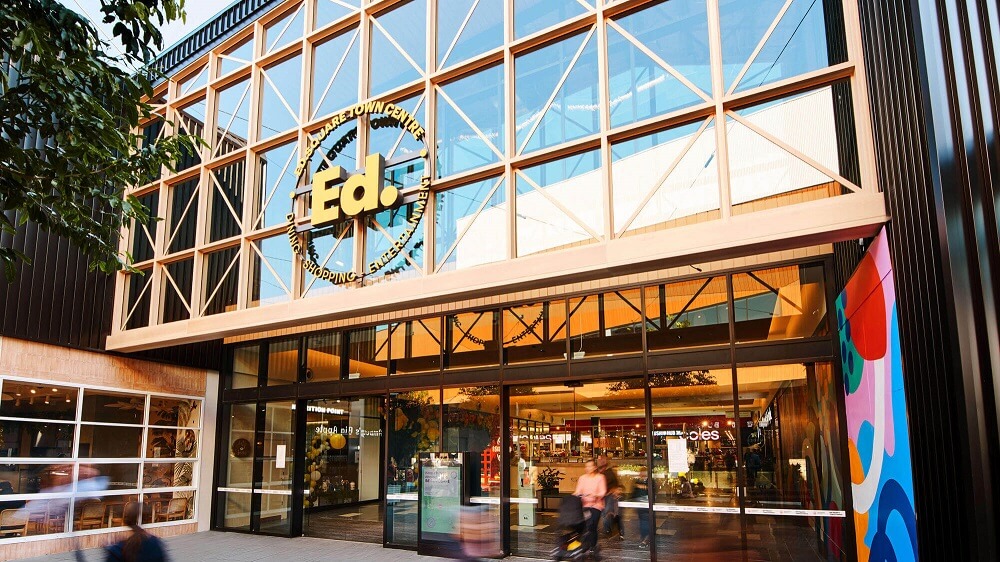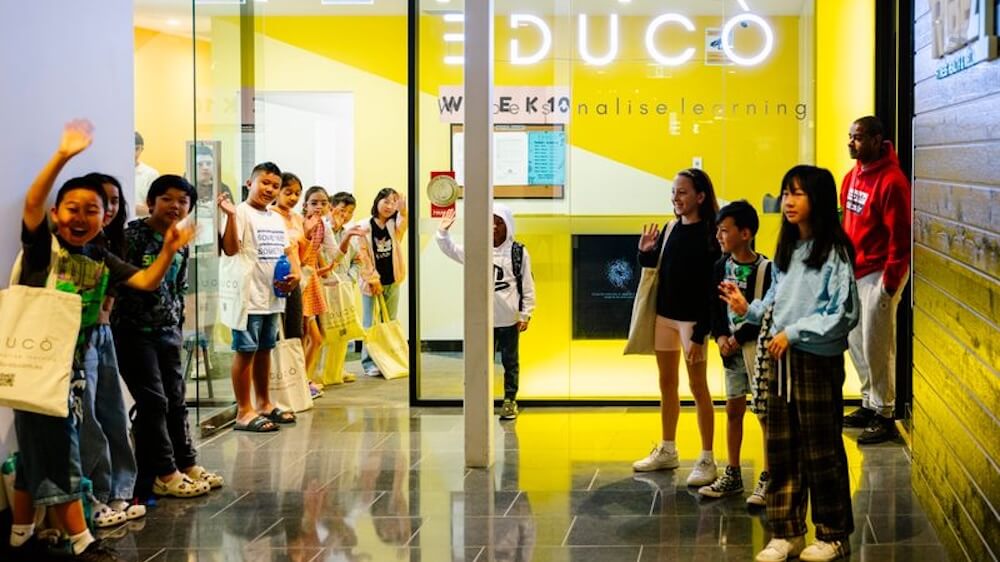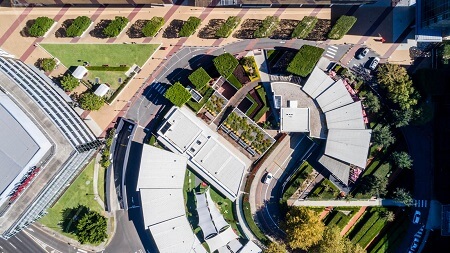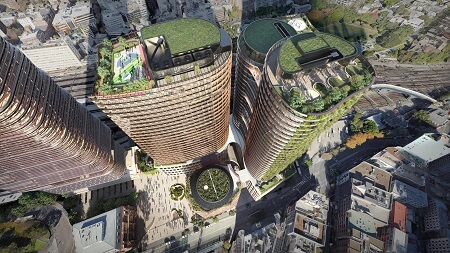Ground-breaking community spaces at Midtown MacPark get the nod
Park, community centre, pool and gym highlights of innovative masterplan
- 3,300sqm of open green space to link residential towers
- Landscaped amphitheatre
- Pool and gym overlooking the park
- Community centre and social enterprise café to form hub of new neighbourhood
- Bush tucker community garden for harvesting, use and education
The winning design for the Village Green and community centre at Frasers Property Australia’s Midtown MacPark development has been given the Department of Planning’s tick of approval.
The design, by landscape architect McGregor Coxall and architect CHROFI, emphasised connectivity to create what is set to be Sydney’s next great urban neighbourhood.
The winning place-led design was informed by the need to offer an all-inclusive space that caters for a wide range of users, with both passive and active uses, and for 100% walkability.
Cameron Jackson, General Manager Development NSW, Frasers Property Australia, says the area is designed to change and grow as the community takes shape.
“These spaces will take on their own character as the residents take ownership of the park and buildings and the landscape evolves,” he said. “Midtown MacPark is a masterplanned community, where the residential and shared spaces enhance one another. It will be a genuine additional neighbourhood for Ryde and the community spaces are at the heart of that ambition, so they had to be just right.”
Anchoring the design is the Village Green, which occupies a lower level, maximising beautiful park views from surrounding streets, the pool, gym, community centre and adjacent apartments. The design takes inspiration from the idea of a sunken garden, with plenty of opportunity to explore and discover.
Occupying 3300 m2 of green open space between the Treehouse and SOUL residential towers, the Village Green will be planted out with mature trees and other landscaping and include a playground, meandering pathways, seating, and a landscaped amphitheatre.
The 25-metre commercial pool and large gymnasium will have a ground floor position, overlooking the park, while on the upper level there is a 700m2 community centre that includes a social enterprise café and an external bush tucker community garden.
The gymnasium and pool will be available to residents and the public on a pay-as-you-go basis, while the development’s open spaces and community centre will be open to residents and non-residents alike.
“Midtown MacPark will be a self-contained sanctuary for residents, but also a vital part of the fabric of its wider neighbourhood. Our shared spaces are designed to be easily accessible for our residents, but also warmly welcoming to those who aren’t lucky enough to live there,” Mr Jackson said.
And while residents will have a diverse range of shopping, exercise, meeting and eating places to choose from, the diversity of those communal amenities will be matched by the diversity of the buildings in this masterplanned community.
The Village Green and other shared spaces will be flanked by two residential towers, two already under construction, each with their own unique style and facilities.
Treehouse features 162 studio, one-, two- and three-bedroom apartments with a sky garden rooftop plus three-levels of residents-only communal open Treehouse Rooms overlooking the Village Green and designed to be modern day ‘backyards’ for socialising, playing and working.
Facing Treehouse over the Village Green, SOUL has 103 one-, two- and three-bedroom apartments, as well as four four-bedroom terrace houses with residents having access to a masterfully designed pocket park with mature trees, seating areas and water features.
Treehouse residents will live directly above Midtown’s hive of ground floor shops, cafes, and beauty offerings, within walking distance of the proposed new school, the Macquarie Park and North Ryde commercial hubs, and the dynamic Macquarie Centre, Macquarie University, and the North West Metro.
Adding to the notion of walkability, residents will have access to car sharing schemes, while a significant number of bicycle spaces will allow residents the freedom to move about by bike and take full advantage of the nearby Shrimptons Creek Cycleway.
Frasers Property has achieved a 6 Star Green Star Communities rating for Midtown MacPark and is continuing to work towards realising the Interested buyers are encouraged to register their interest and will be invited to visit Midtown MacPark and attend one of our next information sessionsvision of the community being carbon neutral in operation.
For more information, contact Frasers Property on 13 38 38 or visit www.midtownmacpark.com.au/treehouse.
For media queries, please contact:
Wise McBaron
Trudy Wise
T +61 418 220 028
E trudy_wise@wisemcbaron.com.au
See more articles on


