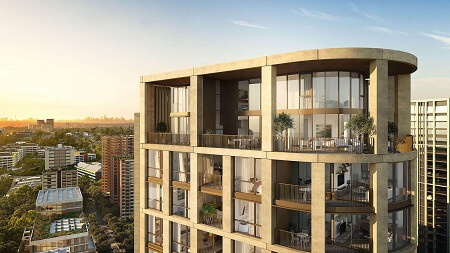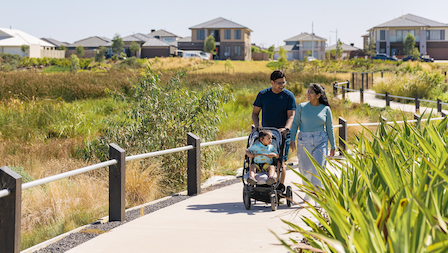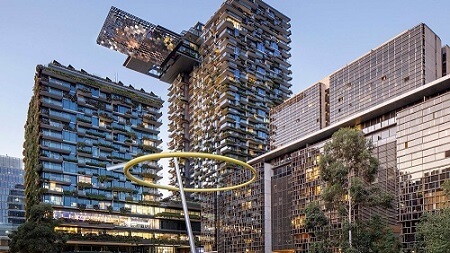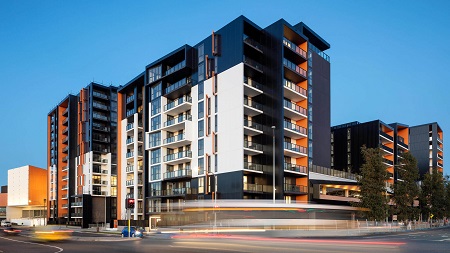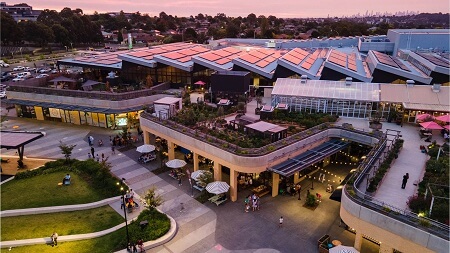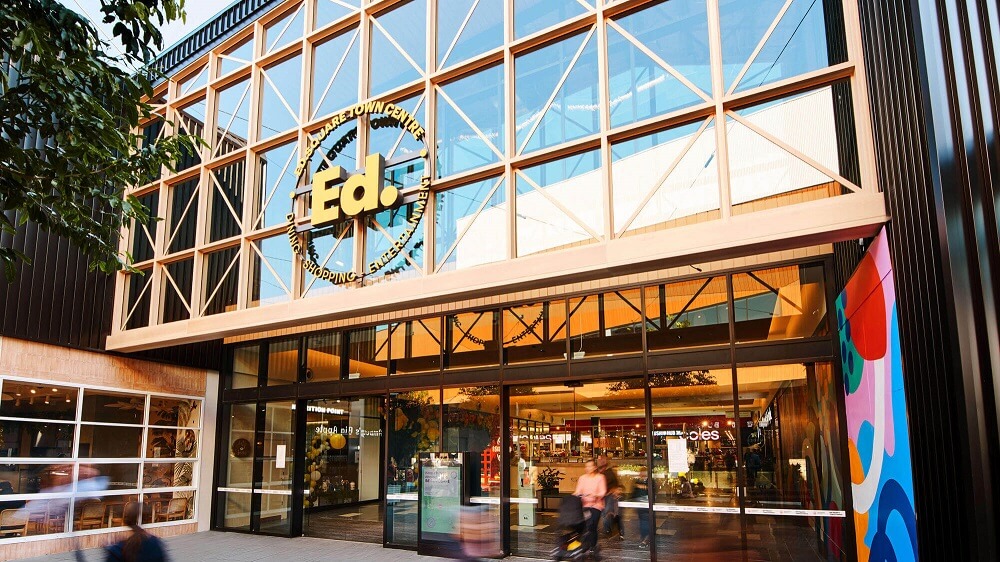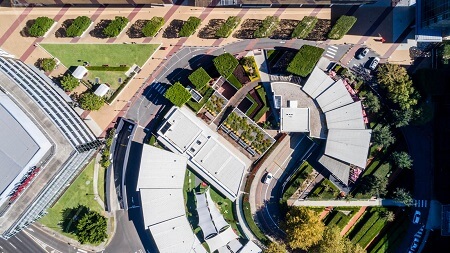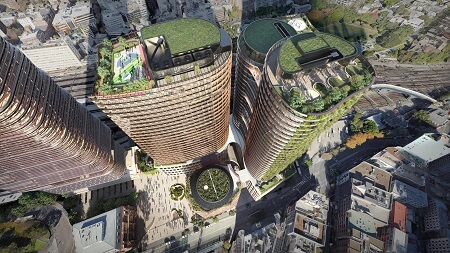Build
Brookhaven
Build Hub
Building your home is an exciting adventure that starts from the moment you begin viewing display homes to when you find one that best meets your needs. There’s a lot to consider but we are here to help you with each step.
Build Process
1. Design
Work with your builder to design your home in accordance with the Design Guidelines and other statutory requirements.
3. Permit
Once you have design approval, you can apply for a building permit from Logan City Council or a private building certifier.
4. Build
With design approval and a building permit, you may now commence your build.
Important Information
To ensure compliance with the Design Guidelines, each home design and landscaping plan must be submitted and approved by the Design Review Committee. This forms part of your contract of sale.
It is the customer’s ultimate responsibility to ensure that design approval is granted before building starts.
You can submit your plans to be approved by the Design Review Committee via Brookhaven-drp@frasersproperty.com.au before settlement on your land occurs.
You may wish to have your builder organise this submission on your behalf.
Your plans must adhere to the relevant Design Guidelines for your lot. Non-compliant designs will be returned with comments. Once compliant, designs will be approved within approximately 10 working days.
Please refer to the last page of the Design Guidelines, which tells you what to submit and where.
As per the Design Guidelines landscaping to the front of your home is compulsory. This forms part of your contract obligations.
If you are doing your own landscaping, you will need to submit a landscape plan for approval with your home design submission. This can be hand drawn on a site plan if needed if what you are planning to do is clear.
Please submit this plan along with your home design documents when emailing the Design Review Committee as outlined above.Before considering your fence, please carefully review the Design Guidelines below.
Once both you and your neighbour have settled on your land lot, you can request your neighbour’s details to discuss fencing and retaining walls. Please contact customercareqld@frasersproperty.com.au to make this request. Costs are generally to be shared between adjoining neighbours.
Please note, if Frasers Property still owns the lot next door at the time of building your fence, Frasers Property are not contractually obliged to pay for half of the fence. Did you know? If you have purchased a corner lot and wish to install a ‘Feature Corner Fence’ in accordance with the Design Guidelines, you may be eligible for a rebate.Developer-built retaining walls maximise the area of level land in your lot. The type, height and location of walls will vary depending on your lot, and should be taken into account when designing your home and landscaping.
At Brookhaven, retaining walls between lots are concrete sleeper retaining walls with galvanised steel “I-beam” posts because of their durability and space saving design. These walls provide more useable level land within your lot. Each lot in Brookhaven is individually designed, resulting in every retaining wall being unique. This approach maximises the flexibility of each lot to be customised by each owner now and into the future.
For information on the different types of retaining walls, their locations, and how they integrate with fencing, please refer to our Retaining and Fencing Guide.Please note: Important retaining wall information that is specific to each individual lot is included in our Disclosure Plans. Retaining wall requirements and responsibility for costs should be discussed with your builder, landscaper, or contractor.
Electricity: Your distributor will be Energex. Your builder will connect your home to the electrical supply on your lot. After settlement you will be able to contact a Retail Service Provider (e.g. Origin) to arrange accounts in your name.
Gas: Your distributor will be APA Group. Your builder will contact them to arrange supply and after settlement you will be able to contact a Retail Service Provider (e.g. Origin) to arrange accounts in your name.
Internet: Frasers Property has chosen OptiComm to supply Brookhaven with a Fibre to the Premises (FTTP) network. This is for internet and phone connection only. You will still be required to install an antenna on your roof for free to air TV.
To enable connection to the OptiComm network you must wire your home in accordance with the OptiComm Cable Entry Guide, available here. Alternatively, you can request a copy from the sales team.
A choice of retail service providers utilise the OptiComm network. Further details are available at https://www.opticomm.com.au/service-providers/.
Frasers Property has paid the connection fee from the road to the house for OptiComm on your behalf.
Water: At settlement you will find a water meter box installed on your lot. The purpose of the box is to house the water meter, which you will need to arrange. You can get your builder to include this within your build contract or contact Logan City Council directly to arrange installation of this once you have settled on your land.
Upon settlement, if you are not planning on commencing your build straight away, we highly recommend erecting a temporary fence around your lot.
You will receive monthly construction updates on the contractual purchase of your land.
Within these, you will be notified when Soil Testing and Site Surveys can be conducted by your builder.
Your lot number is not your street number. You will be allocated a street number by Logan City Council at the time of Title Registration.
Disclaimer: Whilst Frasers Property has tried to ensure that all information provided on this page is complete, accurate or up to date, the content is are provided ‘as is’ and ‘as available’ and Frasers Property takes no responsibility for any error or omission relating to this information.
Design Guidelines
View the Full Design Guidelines >
These design guidelines will help create a neighbourhood character for Brookhaven , ensure all homes are built to a high standard and act as a helpful checklist when finalising your plans.
Rebate Program at Brookhaven
At Brookhaven, we are committed to maintaining a high standard of street appeal in our community. To support this goal, we offer certain purchasers the opportunity to receive a rebate for building a fence or home in accordance with our design guidelines.
We offer three types of rebates at Brookhaven:
-
Design Covenant Rebate
$1,000 for applicable homes built in line with our Design Guidelines
-
Feature Corner Fence Rebate
$1,500 for applicable homes with a fence built in accordance with our Feature Corner Fence guidelines
-
Feature Front Fence Rebate
$5,000 for homes built in The Canopy and Haven precincts with a fence built in accordance with our Feature Front Fence guidelines
Details on how to qualify for these rebates can be found below.
Design Covenant Rebate
Feature Corner Fence Rebate
Feature Front Fence Rebate
More details
- $1,000 rebate (GST inclusive).
- Applicable to all lots purchased from August 2022 (The Views) onwards.
- Included in contract of sale if the lot is eligible.
- To receive the rebate:
- the house must be completed and reached Practical Completion;
- A Certificate of Occupancy must have been issued;
- The house, landscaping and fencing must comply with the Design Guidelines and Design Approval from the Design Review Committee;
- There must be no unremedied breaches of the Contract of Sale or any Deed of Covenant; and
- An application must be received within 30 months of settlement of the Contract of Sale.
- To apply, the owner must submit the Design Covenant Rebate Request Form, along with a minimum of three photos of the completed house, landscaping and fencing, and a copy of the Certificate of Occupancy.
- Applications are to be submitted to the Customer Care via customercareqld@frasersproperty.com.au.
- $1,500 rebate (GST inclusive).
- Applicable to some corner lots.
- If the lot is eligible it will be identified in the Contract of Sale, on the Sales Release Plan as Feature Corner Fencing by Purchaser.
- To receive the rebate:
- A Feature Corner Fence must be constructed by the customer on the lot;
- The Feature Corner Fence must be the style of fence detailed in Appendix D – Feature Corner Fence of the Design Guidelines (see Info Pack); and
- The Feature Corner Fence must be completed within 24 months of settlement of the Contract of Sale.
- To apply, the owner must provide lot details, photographs showing sufficient detail of the completed Feature Corner Fence, and bank account details for payment of the Rebate.
- Applications are to be submitted to Customer Care via customercareqld@frasersproperty.com.au.
- Note: Some lots may be eligible for both the Design Covenant Rebate and the Corner Fencing Rebate.
- $5,000 rebate (GST inclusive).
- Applicable to all lots in The Canopy and Haven precincts (only).
- If the lot is eligible it will be identified in the Contract of Sale in Schedule 7.
- To receive the rebate:
- A Feature Front Fence must be constructed by the customer on the lot;
- The Feature Front Fence must be the style of fence detailed in Appendix F – Fauna Friendly Fence of the Design Guidelines (see Info Pack);
- The Feature Front Fence must be completed within 24 months of settlement of the Contract of Sale; and
- The house, landscaping and fencing must comply with the Design Guidelines and Design Approval from the Design Review Committee.
- To apply, the owner must provide lot details, photographs showing sufficient detail of the completed Feature Front Fence, and bank account details for payment of the Rebate.
- Applications are to be submitted to Customer Care via customercareqld@frasersproperty.com.au
Note: Some lots may be eligible for both the Design Covenant Rebate and the Corner Fencing Rebate.
What is Feature Front Fencing?
Feature Front Fencing refers to either ‘Fauna Friendly Fencing’ or which is mandatory to the front of each lot, to create a consistent character in The Canopy and Haven precincts. The fence style is a timber post and rail fence, painted black, with black chain link mesh infill. Refer to the Canopy and Haven Home Design Guidelines for more information, and to Appendix F for the fence detail.
What is Feature Corner Fencing?
For corner lots, Feature Corner Fencing is required to the secondary street frontage. The fence style is a ship-lapped timber paling fence with capping rail and 100 x 100 hardwood timber feature posts, painted black where visible from the road. Refer to the Home Design Guidelines for your precinct for more information, and for the fence detail.
What is Koala Exclusion Fencing?
For lots in The Canopy within the Vegetation Protection Covenant area, Koala Exclusion Fencing is required around the Building Location Envelope if domestic animals are to be kept on the lot. This is to maintain separation between domestic animals and native flora and fauna. Refer to The Canopy Home Design Guidelines for more information, and to Appendix G for the fence detail.
Your Dedicated Customer Care Manager
Helpful links
Feel proud and confident with your choice to buy with Frasers Property


